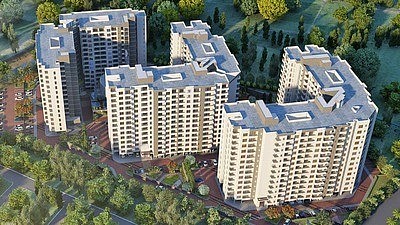Prestige Southern Star is a visionary and iconic new luxury residential project by Prestige Group, located in one of Bangalore’s prime locations. Spanning 35 acres, the development comprises 14 high-rise towers.
Prestige Southern Star is a visionary luxury apartment project by the renowned Prestige Group, located in the prime neighborhood of Akshayanagar, off Begur Road, South Bangalore. Spanning 35 acres, this expansive development features 14 high-rise towers, each with 26 to 27 floors, offering a total of 2,130 premium 2, 3, and 4 BHK apartments. Designed as a mixed-use township, it stands as one of the largest residential communities in Bangalore, combining modern living with strategic location advantages.
Prestige Southern Star Location:
Address: DLF Newtown, Akshayanagar, Begur Road, Bengaluru, Karnataka 560076
Proximity:
700 meters from Begur Lake via Begur Koppa Road
4 km from NH 48 and Hosur Main Road
Close to major employment hubs like Electronic City, Sarjapur, Marathahalli, and Attibele
Nearby shopping centers such as Royal Meenakshi Mall
Accessible via NICE Road, connecting to Bannerghatta Road, Electronic City, and Kanakapura Road
Nearest metro station: Singasandra Metro Station
Project Highlights:
Total Land Area: 35 acres
Total Units: 2,130 apartments
Unit Types:
1 BHK: 690 sq. ft
2 BHK: 1,140 sq. ft
3 BHK: 1,480 to 2,100 sq. ft
4 BHK: 2,700 sq. ft
Structure: 14 towers with 2 basements + ground + 26/27 floors
Open Space: 80% dedicated to open spaces
Completion Date: January 2029
RERA Number: PR/210325/007603
Amenities:
Prestige Southern Star offers over 65 world-class amenities, including:
Clubhouse: Spacious and elegantly designed for social gatherings
Health & Fitness: Gymnasium, swimming pool, jogging track, spa & sauna
Sports Facilities: Tennis, basketball, badminton courts, squash court, multi-sport court
Recreational Areas: Children’s play area, billiards & games room, table tennis, party hall
Lifestyle Features: Landscaped gardens, pet’s corner, urban farming, foot reflexology
Security: 24/7 security with CCTV surveillance, intercom facility, fire safety measures
Floor Plans:
The apartments are designed with a focus on space and functionality:
1 BHK: 690 sq. ft
2 BHK: 1,140 sq. ft
3 BHK:
3B+2T: 1,480 sq. ft
3B+3T: 1,800 sq. ft
3B+3T+HO (Home Office): 2,100 sq. ft
4 BHK:
4B+4T+HO: 2,700 sq. ft
Each unit is Vaastu-compliant, featuring spacious bedrooms, modern bathrooms, a large living room, balconies, and a modular kitchen with an attached utility area.
For more detailed information or to schedule a site visit, please contact:
Phone: +91-8884333654
Website: https://www.prestigesouthernstar.live/
Check:
Prestige Southern Star
Prestige Southern Star Location
Prestige Southern Star Master Plan
Prestige Southern Star Amenities
Prestige Southern Star Floor Plan
Prestige Southern Star Specifications
Prestige Southern Star Gallery
Prestige Southern Star Contact Us

